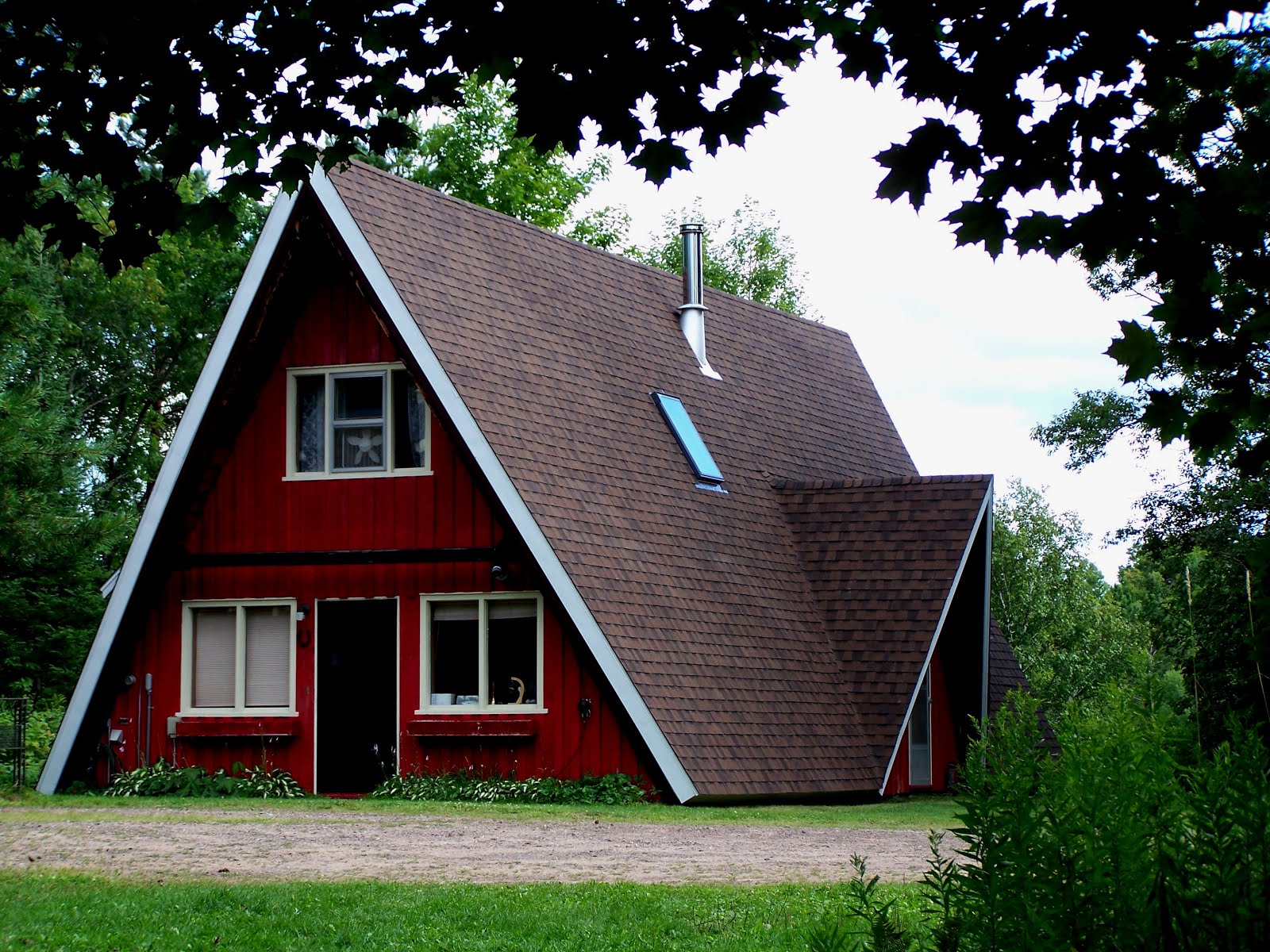.
Ye-haa!! The first bricks go in..... Paul headed up here about two weeks ago and spent Thursday afternoon, Friday and Saturday getting a start on the heater. ghhd
A good, level base is esstential, and we had some elevation issues to deal with. We had to take the bricks from concrete slab on one side, over the pebble floor section and back to the concrete. I got my first taste of brick sawing to make some thin bricks (hamburgers) to go over the pebbles.
Once all the first course of pavers were in place, Paul layed a second flat course of firebrick. The official base was in.
We started on the next courses, paying close attention to the plans. There are numerous channels and chambers in the heater, as well as the under support for the firebox.
Planning and checking the dimensions for the first layer of the firebox floor. You can see the start of notched bricks, angled cuts and such. I was getting better on the saw.......
O.K., the firebox floor is done and the grates cut and fit. It's starting to look like something.
Most of the firebox walls are in and we started the jack arch over the fire door opening. I think Paul is waiting here for me to get some more bricks sawed.
There he is, my nephew Paul and current hero. The firebox is capped off with a precast slab and the floor of the bake oven will be layed on this cap.
Bake oven in process, there's a wooden form that I whipped up to hold the bricks in place. That's another jack arch forming the top of the bake oven door opening. Ivan came down to have a look at the project, and being a mason himself, he was quite interested. I'm thinking he may be in on the face brick part of the project. We didn't get much farther than that the first weekend, but it was a very incouraging start!
Midweek of the following week, Paul and his crew had a rain day in the West Bend area. He dragged his co-worker, Doug, with him up here. They got in about noon and worked until 9:00 PM
First we had to rig up some schaffolding, as Paul had worked up as high as he could last time he was here.
Doug is another fancier of masonry heaters, so he was glad to get the chance to work on another one. He has built a bake oven in his backyard, and attended some workshops on heaters, so he knows his way around.
Still lots of channels and pathways being formed as they went up. The main flu is right in front of Paul in this photo.
Paul and Doug worked until they were out of fireclay, and about as high as they could reach without changing the schaffold. Fireclay, or refractory cement, is an odd thing. It comes in buckets premixed, it's kind of gooey and sticks like grim death to anything it comes in contact with.
Anyway, after cleaning up, having a few, uh, refreshments and shooting the bull, we looked at the clock and it was midnight. Everyone headed for bed, but only Paul and Doug set their alarms for 4:00 AM..... they had to work the next day in West Bend. Oh well, they're young, they'll get over it.
Well, that's it for now, I have another weekend adventure to tell about but it will have to wait.... until then.
I gotta go, Carlo
.





























































