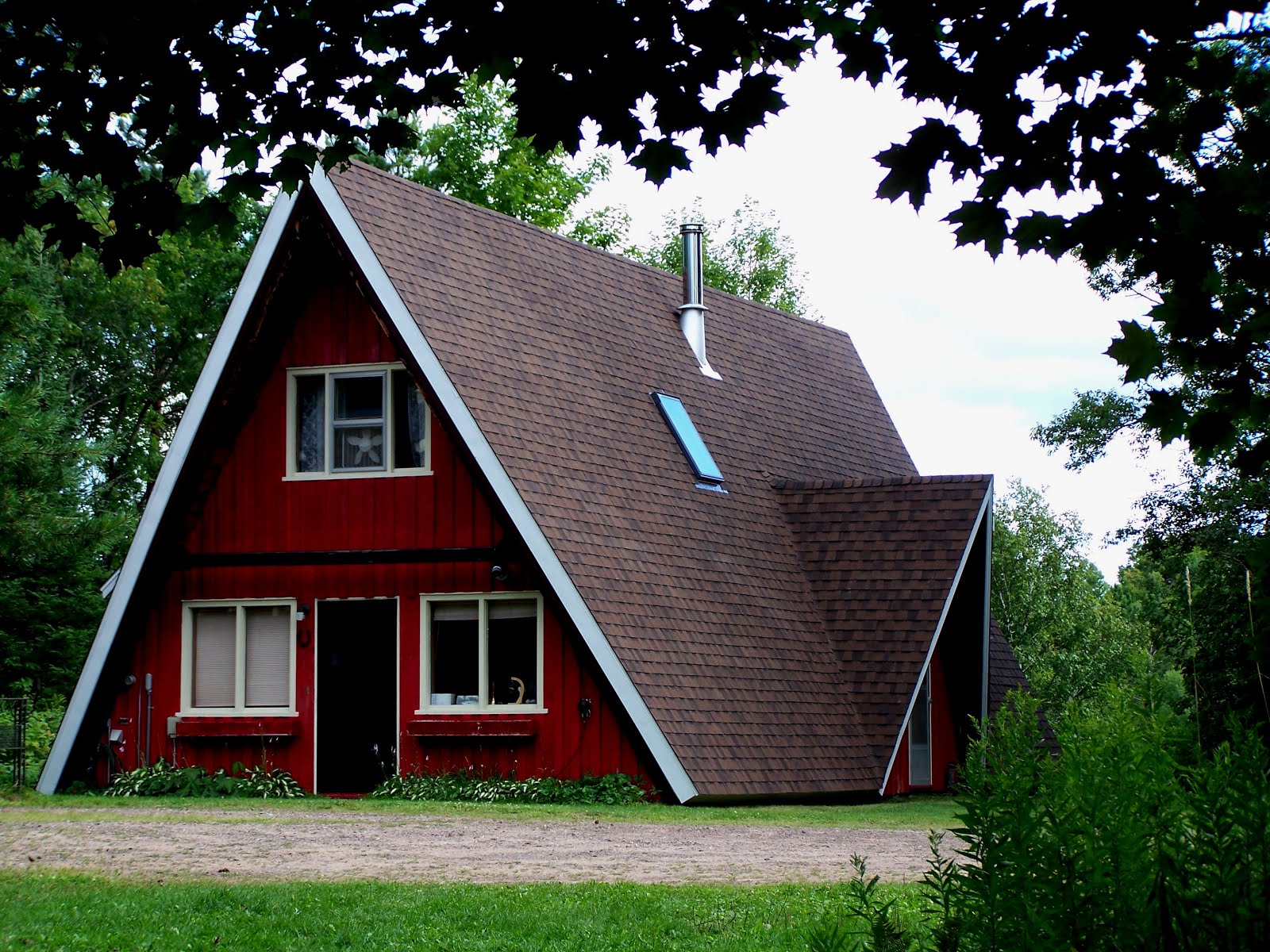
I can't believe it, but I got up this morning at 5:40, made coffee and got on the roof at 6:10!!! I worked until 9:15, when the shingles got too soft to be on. This is how far I got, about two shingle lengths of a 6 course flight from the end.

The north end was still in the shade, so I started the three course finishing run. I made it just past half-way and had to stop. Then I cut a bundle's worth of caps, which is cutting the shingle into three equal pieces, just at the slots. Ready for later today....

At this point I made breakfast, some venison backstrap with two soft boiled eggs and toast. Yum, yum. Then I headed out to work on the soffits. Here it the first thing you do, make a wedge that is level on the bottom and goes toward the building far enough to meet the "wall extension".

Which in this case is a piece of 3/4" plywood, nailed to he end of the wedge and to the wall at the top only!
And what's with this advertisement for Paul McCarthy singing "Everybody's going to dance around tonight." I guess if you're famous, you get a pass on the songs you write..... no matter how mundane they are.

Then you just insert the soffit frieze molding between the plywood and the wall, nail it all into place.....

and voy la, you have a "soffit return". Now you just have to insert the soffit panels, apply the fascia and you're done.

Here is one of the most important power tools for construction projects. Second only to a "saws everything". This tool is essential for the "shingle application" procedure! Actually, I didn't turn it on this morning, but instead listened to the birds as I shingled. No other noise in the neighborhood at 6:00....

Here is a view of some of the components of shingling: shingles, nails, chalk, a bucket of tar, and.... opps, I guess I left my vodka gimlet in the pic!! Well, I guess that's as important as anything...

At last, a ridge cap!! Does it look straight enough?
Do you think I care???
The damn thing is done at last! It's DONE!!!!!

And here is a little view of the completed East side of the roof. I hate shingles, or did I mention that in earlier posts? After finishing the shingles, I cleaned up the area around the garage, fired up the bike and went for a cruise. I went to Ogema, toured the city and headed home, refreshed from the breeze and evaporation.
Now for the essential figures for shingles:
The roof is 40' long (480") X about 210" per side (41 courses of shingles).
40' means 13.3 shingles per course x 82 courses = 1093.66 shingles on roof.
4 nails per shingle = 4373 nails, not counting the cap.....
The ridge cap is made of 96 pieces of shingle, with two nails in each piece. That adds 192 nails to the total, bringing it to 4565....
4565 nails, for criminey's sake.... no wonder I hate shingles......
I gotta go, Carlo....

 FlightStar on Floats
FlightStar on Floats







































